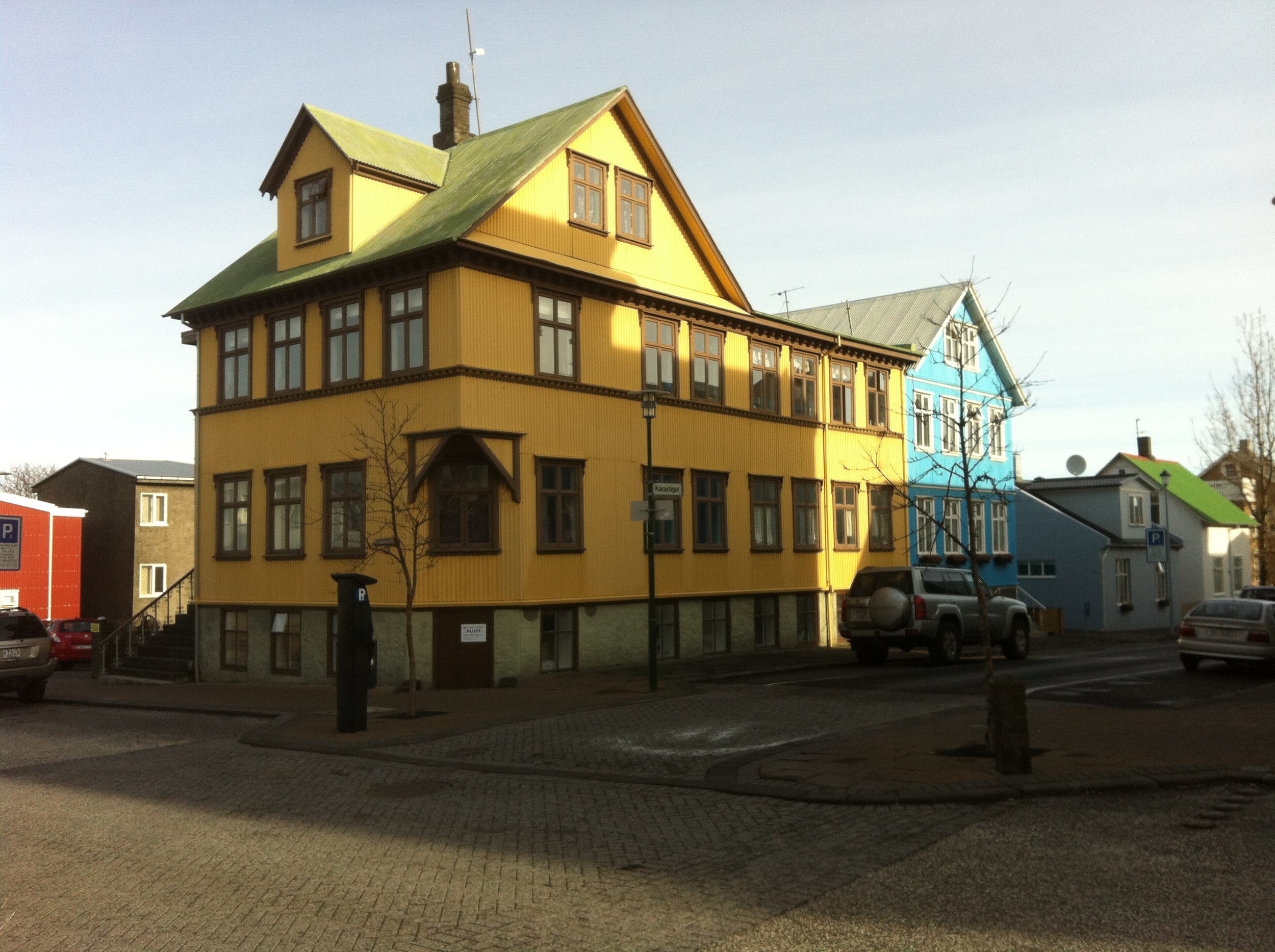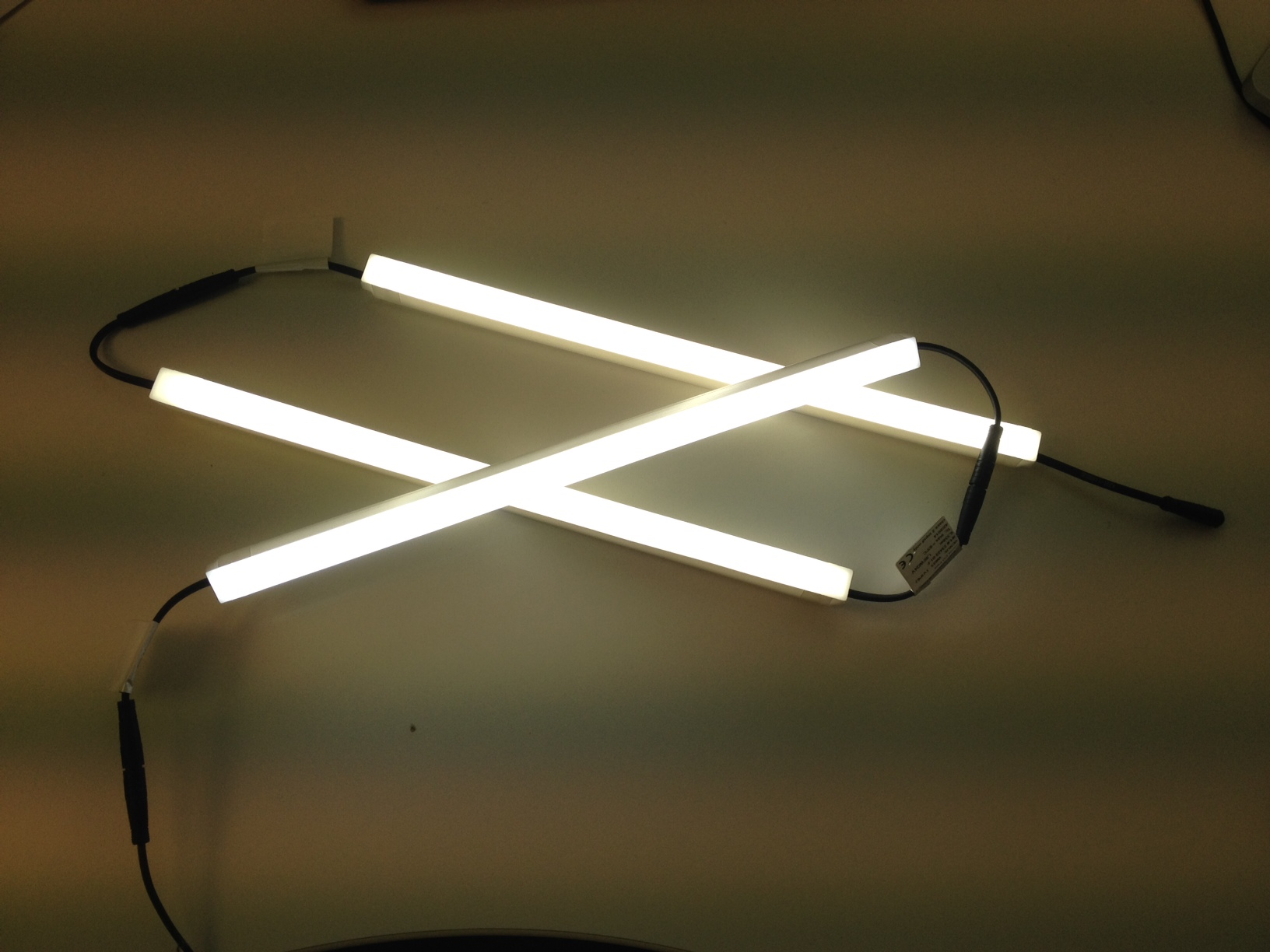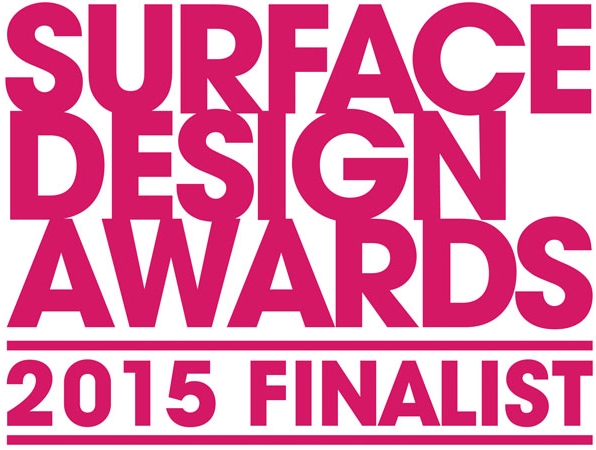We are enjoying working with Bath based Hewitt Studios again on two exciting refurbishment projects at North Shropshire College’s Oswestry and Walford Campuses.
North Shropshire College are looking to refurbish some key spaces and Hewitt Studios have developed some exciting contemporary designs to revitalise the current facilities.
At the Walford campus, the current social club is being converted into a new open plan refectory area. It is proposed that the existing false ceiling be removed to reveal the vaulted ceiling above and that new insulated timber cladding be installed. The Lighthouse Design Partnership were appointed to design the lighting for the new space. A series of suspended direct/indirect pendant luminaires have been proposed which will provide the functional lighting required together with some uplighting which will bring the new vaulted ceiling area to life. Integrated linear LED is proposed within a concealed detail to the interface between the two ceiling types adding visual interest and also some additional ambient light. Energy efficient LED downlights provide lighting within the new plasterboard ceiling areas and directional downlights provide accent lighting to the steps at level changes.
As part of the lighting design process, lighting simulation software was used to model the space and ensure that the lighting distribution was satisfactory.
Lighting Simulation of Refectory Area
False colour rendering [used to evaluate resultant lighting distribution]
Visual of Proposed Refectory Area by Architect [copyright Hewitt Studios LLP]
At the Oswestry Campus of North Shropshire College, The Architects are proposing that the existing reception area has an extensive face-lift. A new timber slatted ceiling is proposed together with the addition of a feature tree and planter providing a new focal point within the space. Acoustic timber panels are also proposed so as to soften the space from both an aesthetic and acoustic perspective. The Lighthouse Design Partnership have proposed some new high efficiency LED pendant luminaires for the triple height space together with a series of integrated linear LED installations concealed within details to the reception desk, planter and acoustic panels.
Visual of Proposed Reception Area by Architect [copyright Hewitt Studios LLP]


![False colour rendering [used to evaluate resultant lighting distribution]](https://images.squarespace-cdn.com/content/v1/54c63b68e4b0f7f4ab6742ae/1548846280824-CQ4PSV6VEH8NUAMYUTZ4/Walford+Dialux+Render+Falsecolour.jpg)
![Visual of Proposed Refectory Area by Architect [copyright Hewitt Studios LLP]](https://images.squarespace-cdn.com/content/v1/54c63b68e4b0f7f4ab6742ae/1548846389839-7YDZ97ORTQCHYBLS4ELM/Walford+Render+HS.jpg)
![Visual of Proposed Reception Area by Architect [copyright Hewitt Studios LLP]](https://images.squarespace-cdn.com/content/v1/54c63b68e4b0f7f4ab6742ae/1548846774848-5RQ1WJ7ZROD4LFJTRE04/Oswestry+Render+HS.jpg)





















